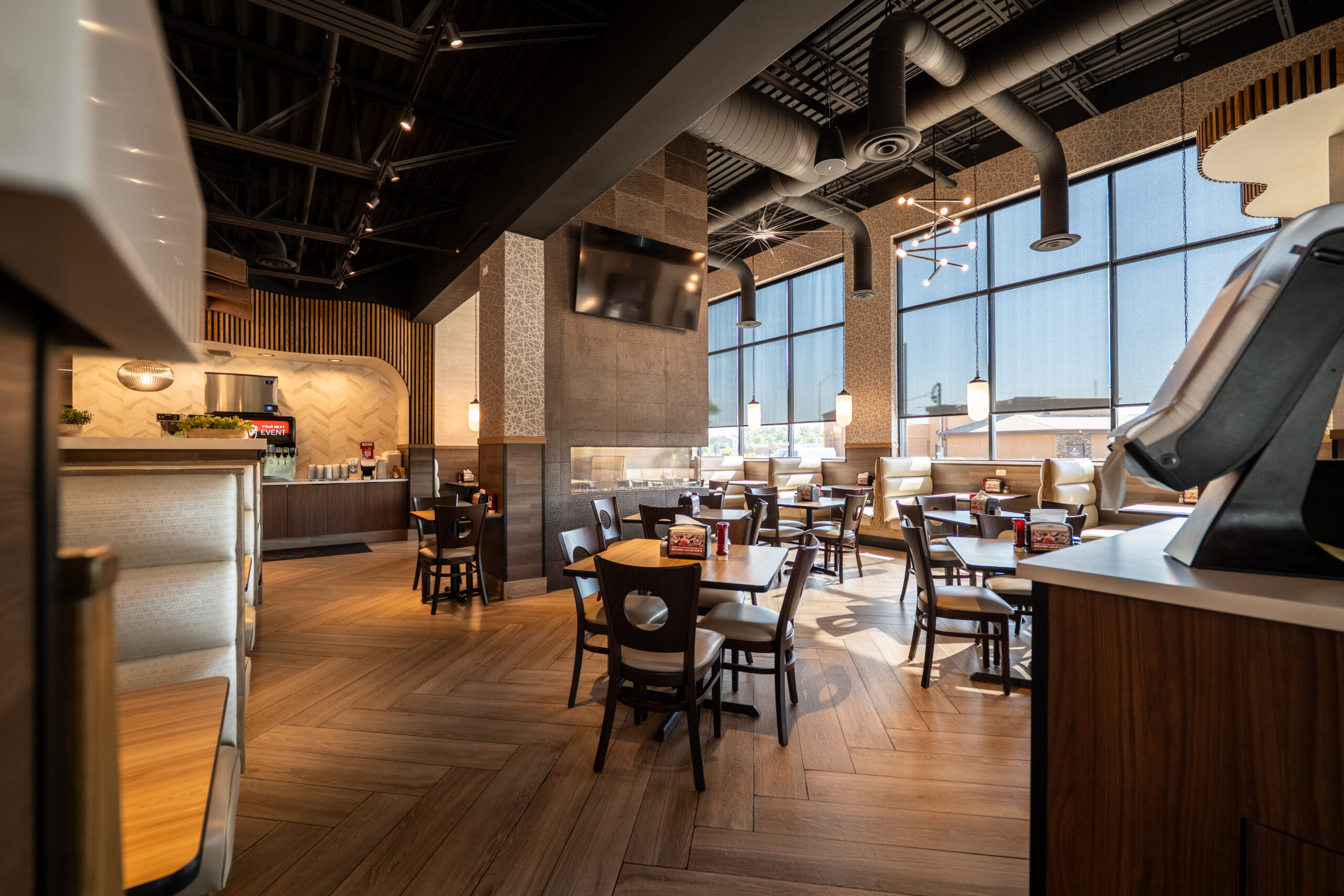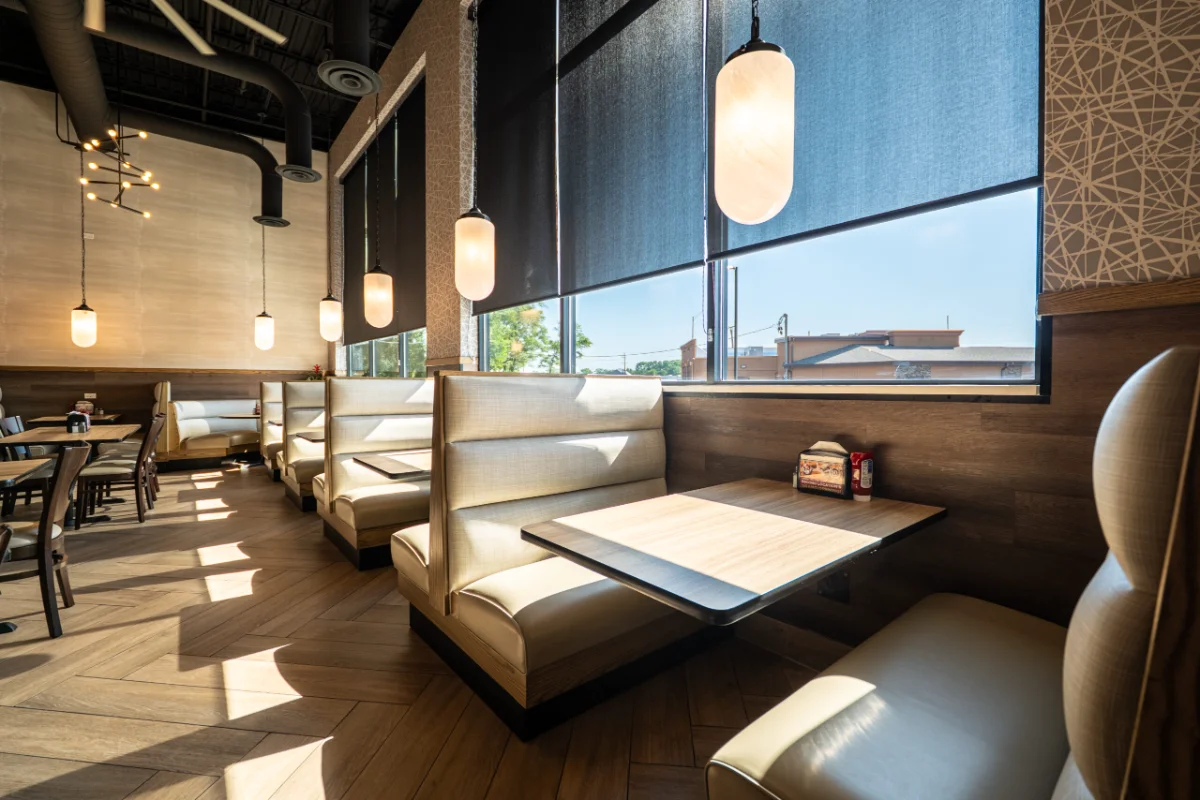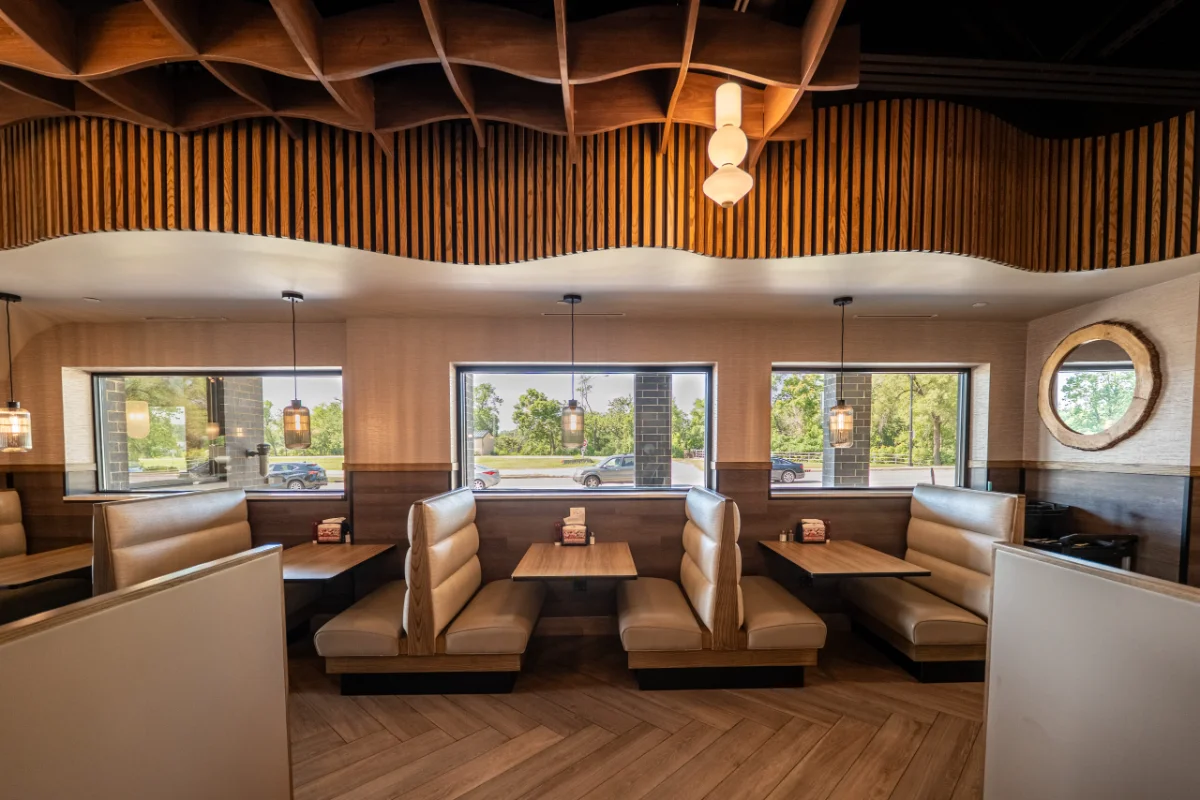
Table of Contents
Choosing the right seating for your restaurant directly impacts customer satisfaction, space efficiency, and profitability. This comprehensive guide covers everything restaurant owners need to know about selecting and purchasing quality booth seating in 2025.
Why Booths Matter for Your Business
Booths create the most requested seating in restaurants nationwide. Customers consistently prefer booths over standard table-and-chair arrangements because they offer privacy, comfort, and an intimate dining atmosphere. This preference translates into longer dining times, higher check averages, and improved customer satisfaction scores.
From an operational standpoint, booths provide superior durability compared to individual chairs. While chairs require constant maintenance with loose screws and frequent replacements, booth seating maintains structural integrity for years with minimal upkeep. The initial investment in quality booths pays dividends through reduced replacement costs and consistent appearance.
Booths also maximize floor space utilization. A well-designed booth configuration seats more guests per square foot than traditional table arrangements while creating defined dining zones that improve traffic flow throughout your restaurant.
Understanding Different Booth Types
Single Booths accommodate two to three guests and work perfectly along walls in smaller dining areas. These compact units fit well in cafes, diners, and fast-casual concepts where space optimization matters most.
Double Booths represent the standard configuration in full-service restaurants, seating four to six guests comfortably. They balance capacity with intimacy and work well for most dining room layouts.
U-Shaped and Curved Booths create impressive focal points while accommodating six to eight guests. These premium configurations work beautifully in corners and as signature seating that customers request for special occasions.
Wall-Mounted vs. Free-Standing Options offer different advantages. Wall-mounted booths save space and create clean perimeter lines, while free-standing double-sided booths provide layout flexibility and maximize seating capacity in the dining room center.
Critical Sizing and Space Planning
Proper booth sizing determines comfort levels and customer satisfaction. Industry standards recommend 24 inches of seating width per person, though this adjusts based on your concept and target demographic.
Standard double booth dimensions require 44 to 48 inches from wall to table edge, with tables measuring 24 to 30 inches wide. Allow 8 to 10 inches between the booth seat and table edge for comfortable entry and exit while maintaining easy reach.
Booth back height significantly impacts ambiance. Standard backs measure 36 to 42 inches tall, creating balance between privacy and openness. Higher backs increase intimacy but can make spaces feel enclosed, while lower backs maintain sightlines and create airy atmospheres.
Consider ceiling height proportions when selecting booth dimensions. High ceilings accommodate taller booth backs without overwhelming the space, while lower ceilings require shorter profiles to maintain proper visual balance.
Material Selection for Commercial Durability
Commercial-Grade Vinyl dominates booth upholstery due to exceptional durability, stain resistance, and easy maintenance. Modern vinyl options include realistic textures mimicking leather, fabric, and woven materials at fraction of the cost. Specify vinyl rated for at least 100,000 double rubs, though 350,000 double rubs provides maximum longevity for high-traffic environments.
Genuine Leather delivers unmatched luxury and develops beautiful patina over time. Top-grain leather balances durability with appearance, making it suitable for upscale establishments where premium aesthetics justify higher costs and increased maintenance requirements.
Performance Fabrics create warmth and texture that synthetic materials cannot match. Contemporary performance fabrics feature stain-resistant treatments making them viable for restaurant use, particularly in upscale concepts where aesthetic benefits outweigh maintenance considerations.
Frame Construction and Support Systems
Quality booth construction starts with robust frames using kiln-dried hardwood or commercial-grade engineered wood. Avoid particleboard in structural components as it deteriorates rapidly under restaurant conditions. Premium manufacturers use mortise and tenon joints, corner blocks, and wood glue for maximum strength.
Plywood bases should measure at least three-quarter inch thick with sealed edges preventing moisture damage. The base provides critical support for foam cushioning and upholstery, so inadequate construction leads to premature sagging and discomfort.
Commercial seating requires minimum 1.8-pound density foam, though 2.0 to 2.5-pound density provides superior performance in high-traffic environments. Dual-density foam construction places firmer foam at the base with softer foam on top, creating comfortable seating that maintains shape over years of use.
Design Styles and Aesthetic Considerations
Contemporary Designs feature clean lines, minimalist profiles, and metal or exposed wood accents. Channel tufting, contrasting stitching, and geometric patterns create visual interest perfect for modern restaurants and urban eateries.
Traditional Styles embrace button tufting, rolled edges, and rich wood tones evoking vintage diners and classic steakhouses. Nailhead trim and capitone tufting add upscale touches that appeal to customers seeking familiar comfort.
Industrial and Rustic Options combine reclaimed wood with metal frames and distressed finishes aligning with farm-to-table concepts, brewpubs, and casual dining establishments. Mixed materials and intentional imperfections create authentic character.
Color Psychology and Selection Strategy
Color selection significantly impacts customer behavior and perception. Warm colors like reds, oranges, and yellows stimulate appetite and conversation, making them excellent choices for family restaurants and casual dining. Cool colors including blues and greens create calm environments suited to upscale dining where extended stays are desired.
Neutral colors provide timeless versatility and adapt to changing decor over time. Black, gray, brown, and tan upholstery never dates and conceals minor stains better than lighter alternatives. Strategic accent colors on booth seating define brand identity and create memorable visual experiences differentiating your restaurant from competitors.
Pattern selection requires consideration of scale and visibility. Large patterns work well in spacious dining rooms but overwhelm smaller spaces. Subtle textures and tone-on-tone patterns provide visual interest without competing with other design elements or appearing busy in photographs.
Coordinating Booths with Other Furniture
Creating cohesive aesthetics requires thoughtful coordination between your seating options. While restaurant booths work well along perimeters, pairing them with restaurant tables and restaurant chairs in center areas maximizes capacity and provides variety for different party sizes.
Elements need not match exactly but should share common design language through materials, colors, or style details. Coordinate upholstery through complementary colors or matching materials for professional appearance throughout your dining space.
Verify proper table height alignment with booth seat height. Standard booth seats measure 18 inches from floor, requiring table heights of 29 to 30 inches for comfortable dining. Mismatched heights create uncomfortable experiences customers notice immediately.
Custom vs. Standard Configurations
Standard Booths offer significant cost savings and faster delivery, ideal for tight timelines or budget constraints. Many manufacturers maintain inventory of popular sizes and styles shipping within days. Ready-made options work well for rectangular spaces with standard dimensions.
Custom Booths solve challenges posed by unique architectural features or distinctive design visions. Custom fabrication allows exact dimension specifications, curves, angles, and details maximizing every square foot. While requiring longer lead times and higher investment, custom options often provide better long-term value through optimal space utilization.
Semi-Custom Options provide middle ground with standard frames but customized upholstery colors, patterns, and details. This approach delivers personalization while maintaining reasonable costs and delivery schedules.
Budget Planning Essentials
Booth pricing varies dramatically based on size, materials, construction quality, and customization level. Basic booths start around eight hundred to one thousand dollars per double unit, while custom luxury booths exceed five thousand dollars or more.
Frame quality, foam density, and upholstery grade drive costs after size. Economizing on structural elements to reduce initial costs typically increases long-term expenses through premature replacement and ongoing maintenance. Mid-range booths using quality commercial materials offer best value for most applications.
Budget for delivery, installation, and site preparation beyond booth purchase price. Professional installation ensures proper assembly, leveling, and positioning for optimal appearance and longevity. Some suppliers include installation in pricing while others charge separately based on location and complexity.
Working with Manufacturers
Research manufacturers by evaluating experience, reputation, and restaurant furniture specialization. Review completed project portfolios, read customer testimonials, and verify warranty terms before purchasing.
Request physical samples of upholstery materials, foam, and frame construction before committing to large orders. Photos cannot accurately represent textures, colors, or build quality. Examining actual materials helps make confident decisions and avoid disappointment upon delivery.
Lead times range from four weeks for standard products to sixteen weeks or longer for complex custom projects. Factor these timelines into opening or renovation schedules with buffer time for potential delays.
Installation and Positioning
Professional installation teams understand proper booth positioning, leveling, and anchoring techniques ensuring longevity and safety. They bring specialized tools and experience preventing damage during installation and ensuring level placement even on imperfect floors.
Floor anchoring prevents booth movement and maintains consistent spacing between seating and tables. Wall-mounted booths require secure attachment to studs using appropriate fasteners for wall construction. Free-standing booths need floor anchors holding them in position without creating trip hazards.
Allow adequate clearance for cleaning between and around booth units. Minimum six-inch clearance from walls permits thorough vacuuming and mopping, preventing dirt and debris buildup that damages materials over time.
Maintenance and Cleaning Best Practices
Establish daily cleaning routines preventing minor issues from becoming major problems. Vacuum booth seats and backs removing crumbs and debris working into seams. Wipe down upholstery with approved cleaning solutions following manufacturer recommendations for specific materials.
Address spills immediately to prevent staining, particularly with fabric or leather upholstery. Keep appropriate spot-cleaning supplies accessible and train staff in proper techniques. Blot rather than rub spills to avoid spreading stains or damaging surfaces.
Schedule professional deep cleaning at least twice yearly or more frequently in high-volume establishments. Professional cleaners have specialized equipment and solutions removing deeply embedded dirt and restoring upholstery appearance, extending investment life and maintaining fresh, inviting appearance.
Maximizing Booth Lifespan
Protect upholstery from excessive sunlight preventing fading and material degradation. Window films, UV-protective treatments, or strategic positioning away from direct sun preserve colors and extend upholstery life. Sun damage forces premature replacement even when booths remain structurally sound.
Implement weight distribution awareness preventing premature wear on seat edges and high-traffic areas. Rotate booth usage when possible, avoiding excessive use of certain units while others see minimal traffic. Balanced approaches prevent uneven wear making some booths appear significantly older than others.
Plan for eventual reupholstering rather than complete replacement. Quality frames outlast original upholstery by many years, making reupholstering cost-effective. Budget approximately thirty to fifty percent of original cost for professional reupholstering when needed.
Making Your Final Selection
Selecting the right restaurant booths represents significant investment impacting customer experience, operational efficiency, and brand identity for years. Take time evaluating options, requesting samples, and verifying manufacturer credentials before committing.
Start by measuring space precisely and creating detailed floor plans showing proposed locations. Consider traffic flow, accessibility requirements, and visual balance throughout the dining room. Work with design professionals or experienced manufacturers who review plans and offer layout optimization suggestions.
Remember that lowest price rarely represents best value in commercial furniture. Balance initial cost against expected lifespan, maintenance requirements, and customer perception for informed decisions. Quality seating pays for itself through durability, customer satisfaction, and professional appearance supporting premium pricing and positive reviews. When you invest in restaurant booths that meet your specific needs, you create dining experiences that keep customers returning.
continue reading
Related Posts
Choosing the right booth dimensions can transform your restaurant’s dining



